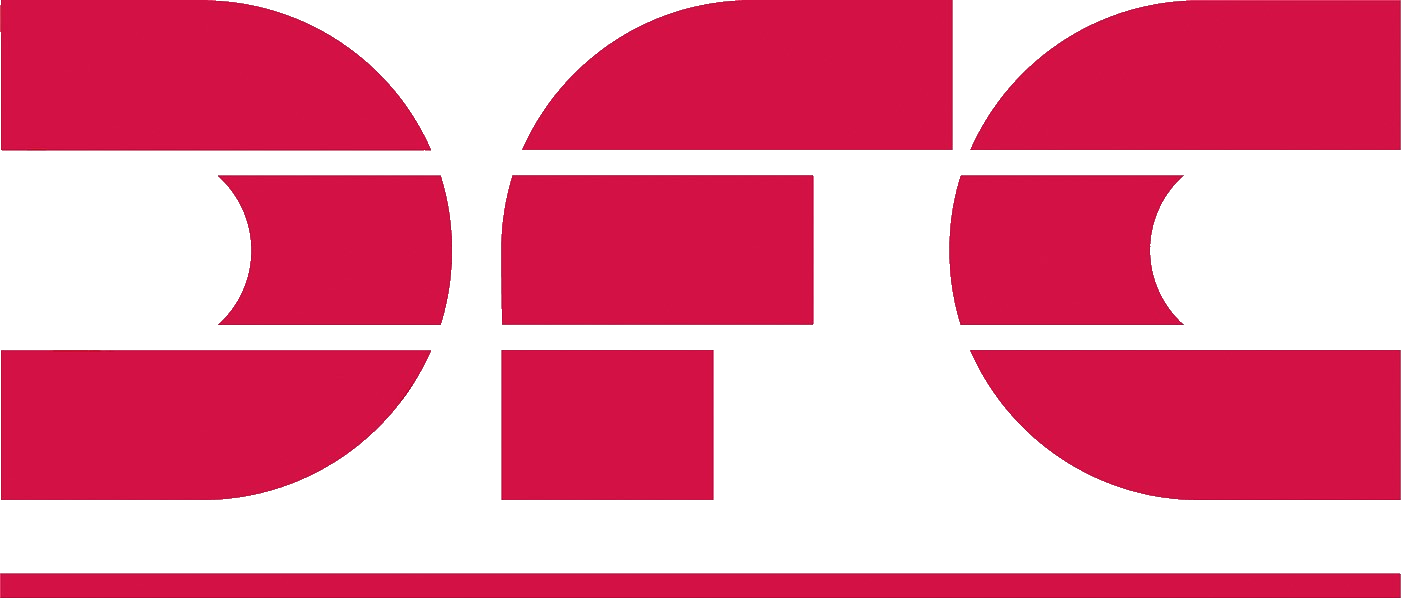
Annual Wall Management Programs
WallPro™ is a commercially available solution that is available to perform Wall assessment & code inspection services.
The application subscription provides user access, administration rights and technical support during the subscription period. The access can be restricted by the administrator to facility and Wall asset(s). The application software can incorporate detailed as built construction records with a document management area at both the facility and Wall section pages.
The disciplined data standards provided options for advanced defect and Wall analytics and comparative performance tracking.
The standard reports available in the software can adjust content for producing customized reports, and options for incorporating data, photos and attached PDF documents in the report.
Facility Details
The Wall management software can document the Facility Name, Address, Facility contact name(s), phone number & email for each Facility. Location, building use, description, above and below grade floors, structural frame type(s), estimated service life.
For the Individual Wall asset areas, the program will provide data areas for maintaining individual Wall asset information areas:
Wall Summary- Wall System
- Defects
- Inspections
- Surveys
- Windows
- Doors
- Openings
- Architecture Details
- Sealants
- Recommendations
- Work History
- Warranties
Summary
The Wall information summary area will include the installation year, size in (square feet) a CSI description of the Wall type with the corresponding description and master format number from the Wall type group. Provide an estimated cost of replacement. A planned maximum service life in years with an assessed service life remaining in years, with an observer assigned condition rating from 100-0.
In the Wall system construction, list the Wall system components and method of attachment from the structural deck to the top surfacing. Including of the thickness of each component and the R-value of each Wall component and the total R-value for the Wall system.
In Wall system details provide a description of the primary details, terminations and penetrations per Wall area.
The program provides a data area for architectural details, fenestration, control joints and sealant details. The data entry supports identification materials by CSI description type, with options for windows, doors and openings by type, physical descriptions, specification detail and manufacturer. A wall condition rating from 100-0 and an estimated replacement date.
The Wall defect area should support entering observed defects for each Wall area. The defect descriptions should apply to each unique Wall system as to provide the ability to track defects rates by each Wall type.
The inspections/Wall observations can be documented with the dates the inspections occurred and the name of the observer. The program provides the option to track entered defects to the observer and date of observation.
The survey area allows documenting the activities that would be specific tests or activities. The survey area supports listing drone surveys, thermography, moisture probs, and core cuts. The survey record allows attaching images and files to the record.
The Wall Management system provides a template report generated with text and photographic observations. The facility personnel can edit the data options for producing customized reports.
Wall recommendations have an editable description for capital and expense repairs with a budget year. Recommendations can be tracked from recommended through completion. At completion the software will automatically transfer the record to work history.
The software provides an option to link defects as closed with the completion and transfer closed defects to work history. Work history will have a documented program area to list all work completed on the Wall section. Closed defects can be observed and any as built documents, punch lists and drawings can be attached.
Warranties will be managed in the software for each Wall section. The warranty will be described by Wall section, issue date, Wall type, or component type material(s). Issue date, expiry date, warranty number, issued by and contact information. The program will provide the option to attach the warranty documents including any compliance requirement.
